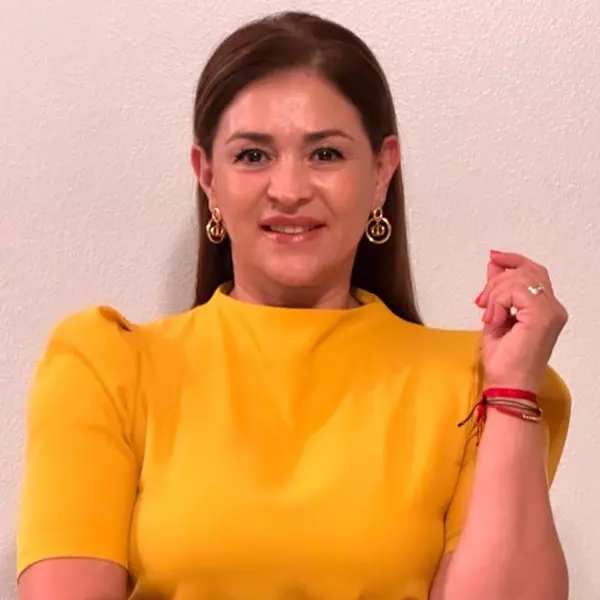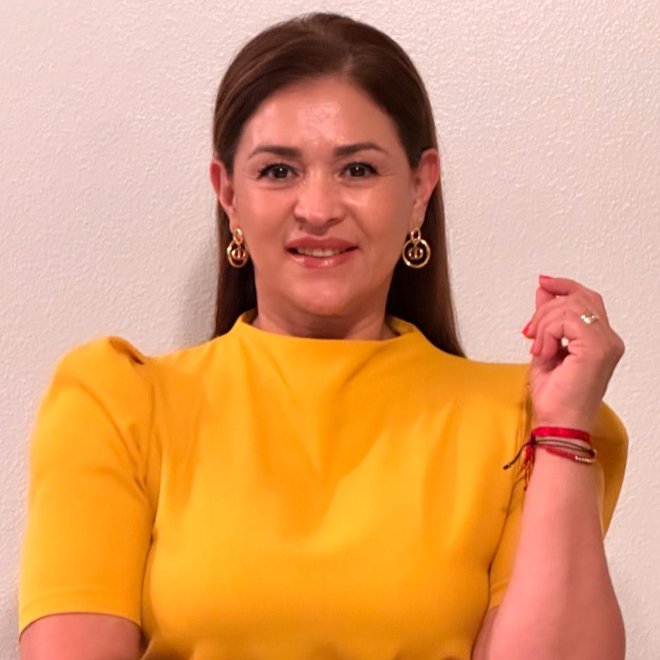
531 CRESSA CIR Cocoa, FL 32926
3 Beds
2 Baths
1,711 SqFt
UPDATED:
Key Details
Property Type Single Family Home
Sub Type Single Family Residence
Listing Status Active
Purchase Type For Sale
Square Footage 1,711 sqft
Price per Sqft $204
Subdivision Fern Meadows
MLS Listing ID O6345401
Bedrooms 3
Full Baths 2
HOA Fees $550/ann
HOA Y/N Yes
Annual Recurring Fee 550.0
Year Built 2004
Annual Tax Amount $5,127
Lot Size 5,662 Sqft
Acres 0.13
Lot Dimensions 55x100
Property Sub-Type Single Family Residence
Source Stellar MLS
Property Description
Location
State FL
County Brevard
Community Fern Meadows
Area 32926 - Cocoa/W Cocoa
Zoning RU17
Interior
Interior Features Ceiling Fans(s), Eat-in Kitchen, Open Floorplan, Primary Bedroom Main Floor, Walk-In Closet(s)
Heating Central, Electric
Cooling Central Air
Flooring Tile, Vinyl
Furnishings Unfurnished
Fireplace false
Appliance Dishwasher, Dryer, Electric Water Heater, Microwave, Refrigerator, Washer
Laundry Electric Dryer Hookup, Inside, Laundry Room, Washer Hookup
Exterior
Exterior Feature Sliding Doors
Parking Features Driveway, Garage Door Opener
Garage Spaces 2.0
Utilities Available Cable Available, Electricity Connected, Phone Available, Public, Sewer Connected, Water Connected
Waterfront Description Pond
View Y/N Yes
Water Access Yes
Water Access Desc Pond
View Water
Roof Type Shingle
Porch Covered, Enclosed, Rear Porch, Screened
Attached Garage true
Garage true
Private Pool No
Building
Lot Description Landscaped
Story 1
Entry Level One
Foundation Slab
Lot Size Range 0 to less than 1/4
Sewer Public Sewer
Water Public
Structure Type Block,Concrete,Stucco
New Construction false
Others
Pets Allowed Yes
Senior Community No
Ownership Fee Simple
Monthly Total Fees $45
Acceptable Financing Cash, Conventional, FHA, VA Loan
Membership Fee Required Required
Listing Terms Cash, Conventional, FHA, VA Loan
Special Listing Condition None
Virtual Tour https://www.propertypanorama.com/instaview/stellar/O6345401






