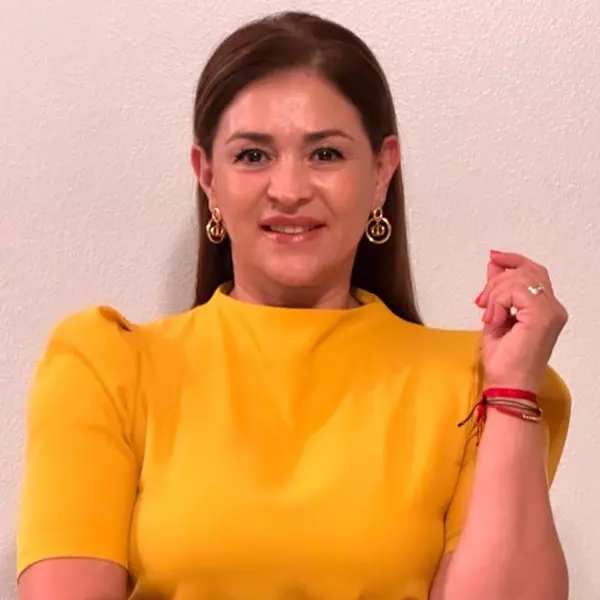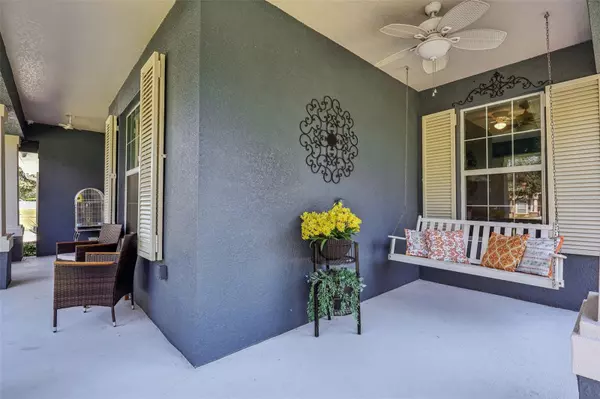
13101 DONE GROVEN DR Dover, FL 33527
4 Beds
2 Baths
2,608 SqFt
Open House
Sun Nov 23, 2:30pm - 4:30pm
UPDATED:
Key Details
Property Type Single Family Home
Sub Type Single Family Residence
Listing Status Active
Purchase Type For Sale
Square Footage 2,608 sqft
Price per Sqft $274
Subdivision Dover Groves
MLS Listing ID TB8438019
Bedrooms 4
Full Baths 2
HOA Fees $116/mo
HOA Y/N Yes
Annual Recurring Fee 1392.0
Year Built 2015
Annual Tax Amount $4,298
Lot Size 1.000 Acres
Acres 1.0
Lot Dimensions 164.99x250
Property Sub-Type Single Family Residence
Source Stellar MLS
Property Description
Energy-conscious upgrades include paid-off solar, EV charger, tankless water heater, Low-E windows, hurricane shutters, and updated HVAC. Step outside to a pergola-covered patio with built-in grill and a producing garden with avocado, mango, pineapple, fig, and more. Two sheds included.
Low monthly HOA, no CDD, and located in Flood Zone X. Seller is motivated, open to reasonable terms, and offering incentives to serious buyers.
Location
State FL
County Hillsborough
Community Dover Groves
Area 33527 - Dover
Zoning ASC-1
Rooms
Other Rooms Attic, Bonus Room, Den/Library/Office, Family Room, Inside Utility, Media Room
Interior
Interior Features Ceiling Fans(s), Eat-in Kitchen, High Ceilings, Kitchen/Family Room Combo, Open Floorplan, Primary Bedroom Main Floor, Solid Surface Counters, Solid Wood Cabinets, Split Bedroom, Thermostat, Walk-In Closet(s), Window Treatments
Heating Central, Electric
Cooling Central Air
Flooring Carpet, Tile
Furnishings Unfurnished
Fireplace false
Appliance Disposal, Electric Water Heater, Exhaust Fan, Microwave, Range, Refrigerator, Tankless Water Heater, Water Softener
Laundry Inside, Laundry Room, Washer Hookup
Exterior
Exterior Feature Hurricane Shutters, Lighting, Outdoor Grill, Outdoor Kitchen, Private Mailbox, Rain Gutters, Storage
Parking Features Driveway, Electric Vehicle Charging Station(s), Garage Door Opener, Ground Level
Garage Spaces 2.0
Community Features Street Lights
Utilities Available BB/HS Internet Available, Cable Available, Cable Connected, Electricity Connected, Fiber Optics, Private, Sewer Connected, Underground Utilities, Water Available
View Garden, Trees/Woods, Water
Roof Type Shingle
Porch Covered, Front Porch, Rear Porch
Attached Garage true
Garage true
Private Pool No
Building
Lot Description Cleared, In County, Landscaped, Level, Private, Unincorporated
Story 2
Entry Level Two
Foundation Slab
Lot Size Range 1 to less than 2
Sewer Septic Tank
Water Well
Architectural Style Contemporary, Custom, Florida
Unit Floor 2
Structure Type Block,Stucco,Frame
New Construction false
Schools
Elementary Schools Bailey Elementary-Hb
Middle Schools Wilson-Hb
High Schools Strawberry Crest High School
Others
Pets Allowed Cats OK, Dogs OK, Number Limit
Senior Community No
Ownership Fee Simple
Monthly Total Fees $116
Acceptable Financing Cash, Conventional, FHA, VA Loan
Membership Fee Required Required
Listing Terms Cash, Conventional, FHA, VA Loan
Num of Pet 2
Special Listing Condition None
Virtual Tour https://media.showingtimeplus.com/sites/zezaarr/unbranded






